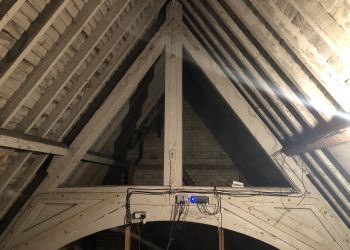Traditional buildings and modern buildings differ in their design, construction methods, materials, and overall style.
Traditional buildings are usually designed and constructed using techniques, materials, and styles that have been passed down through generations and are specific to a particular region or culture. They often have a strong connection to their local history and heritage, and tend to be functional, practical, and simple in their design.
On the other hand, modern buildings are characterized by innovative and cutting-edge design, construction methods, and materials. They often prioritize aesthetics and functionality, and tend to be more energy-efficient, with a focus on technology and sustainability. They are not limited by traditional design styles and may use a wide range of materials, such as steel, concrete, and glass, to create unique and visually striking structures.
In summary, traditional buildings are defined by their historical and cultural roots, while modern buildings are defined by their innovative design and technology-focused approach.
What is the standard lead-in time for a survey?
We can usually book a survey within 2-4 days (subject to availability), sometimes we can do this sooner at short notice if urgently required as slots can open up from cancelled/postponed surveys.
When will I receive the survey report?
The turn around time from inspection to completion of the survey is usually 2-3 working days maximum.
What does the RICS Homebuyer Survey cover?
General: Market Valuation, Location, Construction, Accommodation, Area of property (sq m), Building Insurance Reinstatement cost, Risks to the building/grounds/people.
External: Roof, Chimneys, Rainwater goods, Main walls including signs of any subsidence, Windows, Doors, Conservatory and porches, Joinery, External decoration, Garage, Grounds, gardens and boundaries including checks for signs of Japanese knotweed.
Internal: Roof space/loft, Ceilings, Walls including damp tests for rising damp or water ingress, Floors, Fireplaces, Chimney breasts, Fixtures and fittings, Joinery and woodwork, Bathroom fittings, Internal decoration
Services: Electricity, Gas, Water, Heating, Water heating, Drainage, Common service
What does the Building Survey cover?
General: Location, Type of property and construction, Accommodation, Tenure, Road charges, Town planning.
External: Roofs, Eaves, Chimneys, Rainwater goods, Main walls including checks for signs of subsidence, Air bricks, Damp proof course, Windows, Doors, Joinery, Decorations, Drainage System, Foundations and settlement, Trees, Insurance, Boundaries, Walls, Footpaths, Gardens including any signs of Japanese knotweed, Garages and outbuildings.
Internal: Roof space, Ceilings, Walls including damp tests for rising damp or water ingress, Fireplaces, Flues and chimney breasts, Floors, Windows, Doors, Joinery, Staircases, Fixtures and fittings, Sanitary fittings, Decorations, Thermal and sound insulation,
Services: Electricity, Gas, Cold water, Hot water, Plumbing, Heating, Dampness, Woodworm, Dry rot, Timber defects, Lighting, Ventilation, Building regulations.
We do not include a valuation or building insurance re-instatement valuation unless requested as an add-on.
What are the differences between the Homebuyers Survey and Building Survey?
The building survey is a longer more detailed report whilst the Homebuyers Survey is shorter and less detailed. The Homebuyer Survey includes a valuation whilst the Building Survey does not (but a valuation can be added if required). Both reports cover similar parts and checks of the property but the building survey will provide more detail on construction and may be more suitable for older properties, or properties which are in poor condition or properties which have undergone major extension.
For more information on the differences between the surveys please see the following guide https://www.ricsfirms.com/media/1186/rics-consumer-guide-home_surveys-2018.pdf
