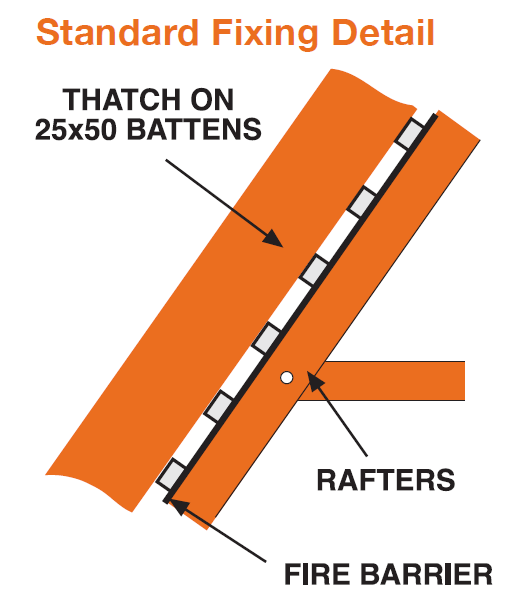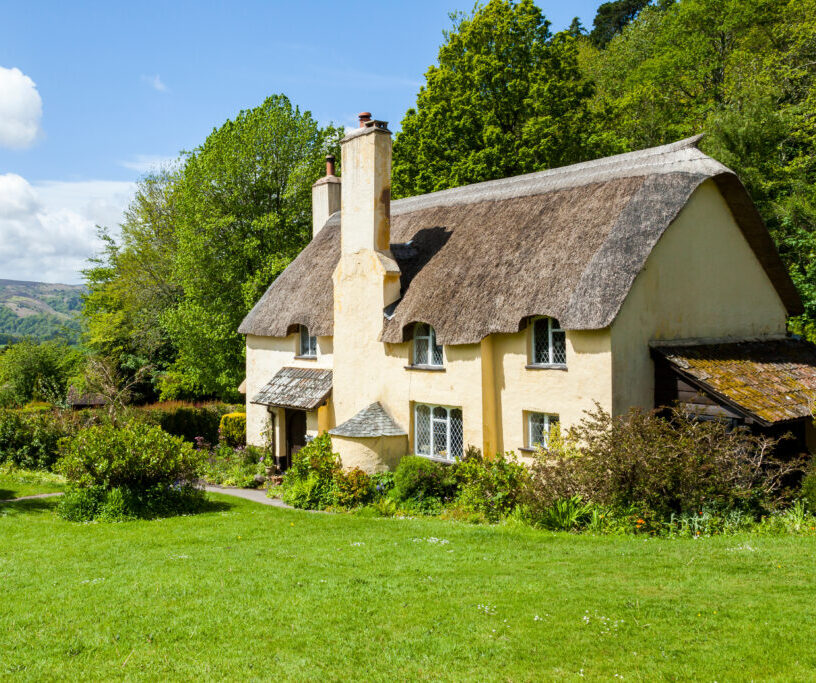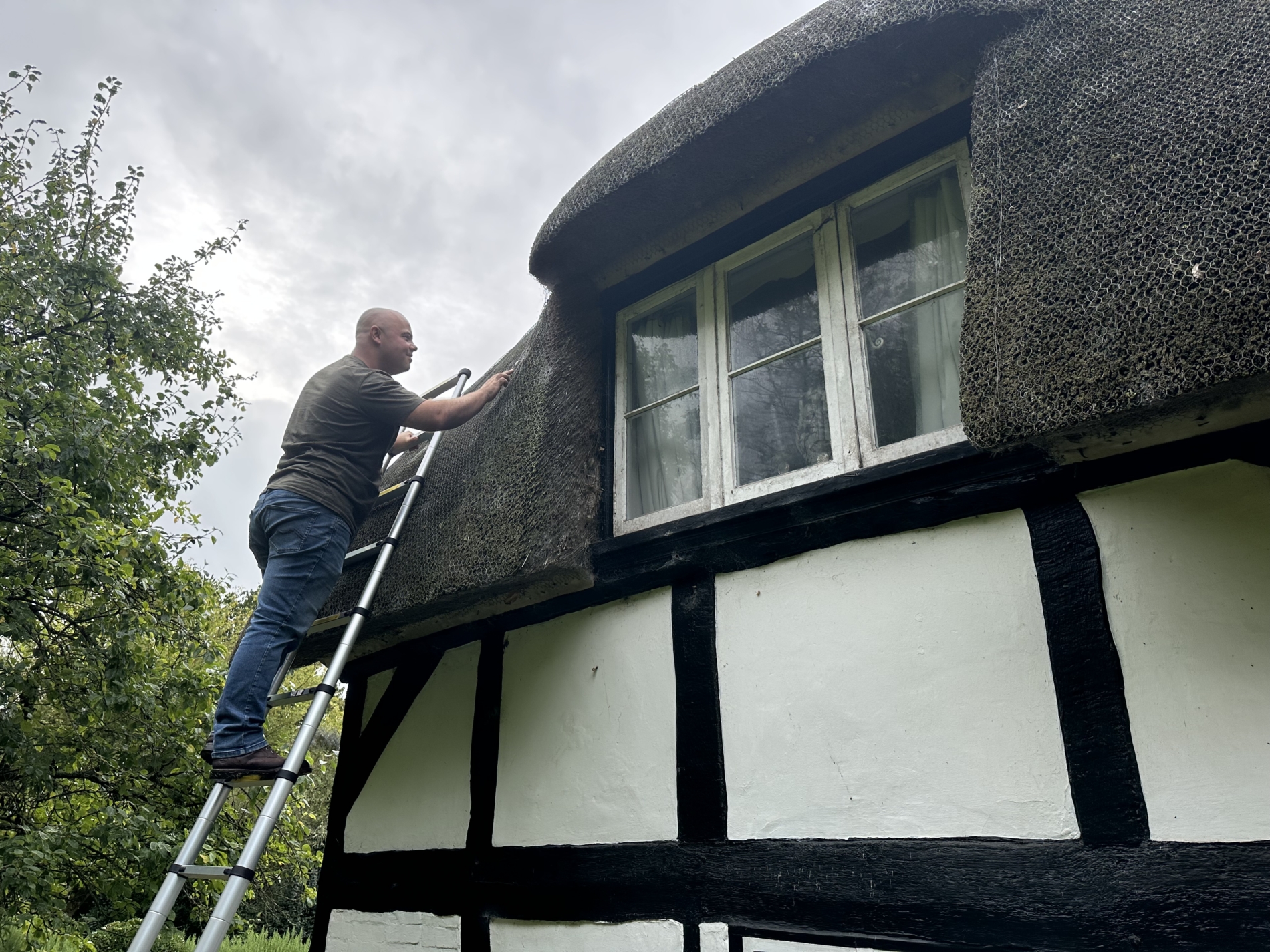
Building Control requirements
- rafters are to be overdrawn with a minimum 30 minute fire barrier (integrity and insulation) which should be water resisting
- 50 x 25 battens are recommended on a micro-porous boarding to allow the thatch to breathe (Dorset Fire and Rescue Service recommend a 60 minute barrier)
- the use of a flexible material or cavity foam as a fire resisting barrier is not acceptable for the purposes of the Dorset Model
- the chimney, including the pot, should end at least 1.8m above the height of the ridge
- due to the risk of condensation forming as hot gases cool, chimney pots should be limited to a maximum height of 600mm
- a domestic mains and battery powered, interlinked smoke alarm system will be required with one smoke alarm fitted in the roof void
- the smoke alarm system should be in accordance with Approved Document B to B.S. 5839 Pt. 6: 2004
- a terrace may not consist of more than three thatched dwellings together
- the use of intumescent mastic is required to help seal the fire barrier along all its junctions
The written comments of the adjoining property owner may be requested by the local authority for consideration.
Further recommendations
- the provision of a loft hatch is recommended for fire fighting purposes (the minimum recommended size is 600mm x 900mm)
- advice should be sought from an approved electrical contractor regarding the most appropriate type of wiring system
- effects from rodent damage and straw debris need to be considered by the approved electrical contractor
- it is NOT recommended to install recessed lighting into the ceilings below the thatch
- light fittings within the roof space to be in a bulkhead fitting
- external floodlights should not be located under the eaves of the thatch
- spark arrestors on the flues are NOT recommended because they can clog and restrict the flow of flue gases
- it is recommended that an external water tap supplied from the rising main is fitted with a hose capable of reaching all parts of the roof
- any metal plumbing in roof space should use compression joints to avoid the use of blow torches
- in order to achieve a ‘U’ value of 0.2w/m²K for thatched roofs, the following was taken from CIBSE Guide A3:
- reed = thermal conductivity 0.09 and a resistivity of 11.1
- straw = thermal conductivity 0.07 and a resistivity of 14.3
- this gives a ‘U’ value of 0.2/m²K for 450mm of reed and 350mm of straw. On this basis ceilings may require additional insulation.
Problems with the Dorset Model.
One of the ways that thatch dries is from the warmth of the internal areas reaching the underside of the thatch. The fire barrier reduces this and e have seen thatch decay from the bottom up because of this. This has been picked up by a few surveyors and thatcher’s and there are steps to produce a new method known as the Devon Method.

